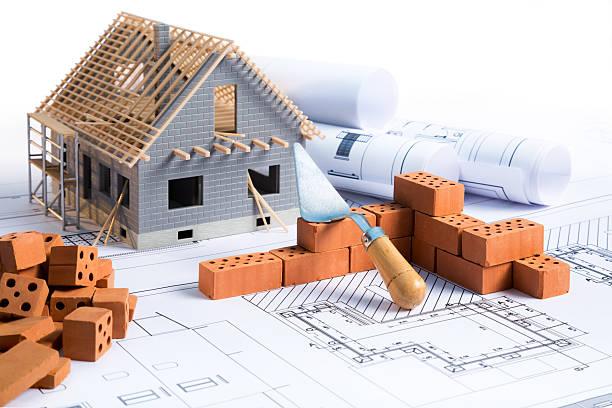Crafting Your Dream Home: Navigating the World of House Plans for Home Extensions
Introduction
Dreaming of expanding your living space or giving your home a fresh new look? Enter the world of house plans – the blueprint for turning your vision into bricks and mortar. This guide simplifies the concept of house plans and their significance in the realm of home extensions.
House Plans Demystified
1. What Are House Plans?
House plans are detailed drawings that map out the design and structure of a home. These visual guides serve as the foundation for your home extension project, encompassing everything from room layout to architectural details.
2. Types of House Plans
House plans come in various types, each serving a specific purpose:
-
Floor Plans: Illustrate the layout of each floor, displaying room dimensions, doorways, and windows.
-
Elevations: Offer a side view of the home, showcasing exterior features and design elements.
-
Site Plans: Depict the property and its surroundings, helping homeowners visualize the home's placement on the land.
The Significance of House Plans in Home Extensions
1. Design Precision
House plans ensure precision in design, helping homeowners and builders visualize the final product. Accurate measurements and detailed layouts guide the construction process seamlessly.
2. Legal Compliance
In many regions, obtaining approval for a home extension requires submission of detailed house plans. Compliance with local building codes and regulations is crucial, and house plans are the key to gaining approval from the authorities.
3. Effective Communication
House plans serve as a common language between homeowners, architects, and builders. They facilitate clear communication, ensuring that everyone involved in the project shares a common understanding of the design and layout.
Benefits of Utilizing House Plans for Home Extensions
1. Visualization
House plans transform ideas into visuals, allowing homeowners to see their dream home on paper before construction begins. This aids in making informed decisions about design elements, room layouts, and overall aesthetics.
2. Cost-Efficiency
By having a well-detailed house plan, you can identify potential issues and make adjustments before construction starts. This proactive approach minimizes costly mistakes during the building phase, keeping your project within budget.
Conclusion
House plans are the unsung heroes of any successful home extension project. From design precision to legal compliance, these visual blueprints guide your journey to a dream home. So, embrace the power of house plans, and let the transformation begin!
- Art
- Causes
- Crafts
- Dance
- Drinks
- Film
- Fitness
- Food
- Oyunlar
- Gardening
- Health
- Home
- Literature
- Music
- Networking
- Other
- Party
- Religion
- Shopping
- Sports
- Theater
- Wellness
- IT, Cloud, Software and Technology



